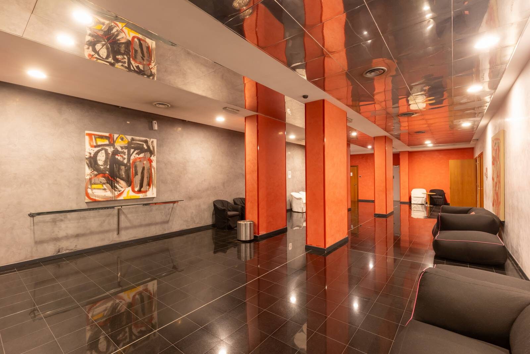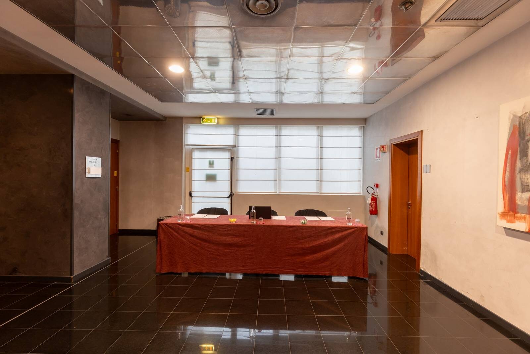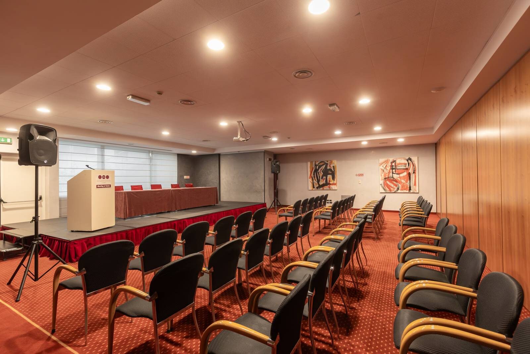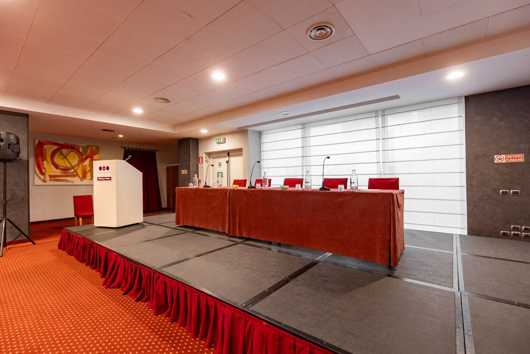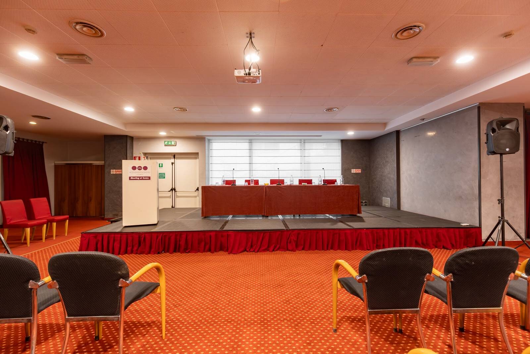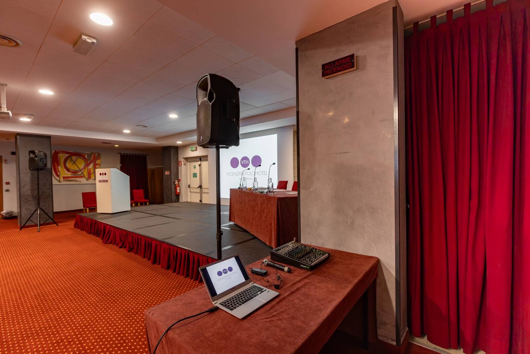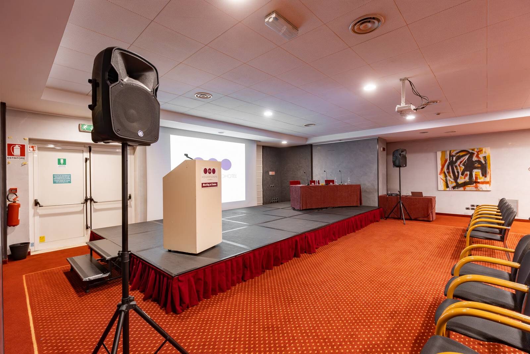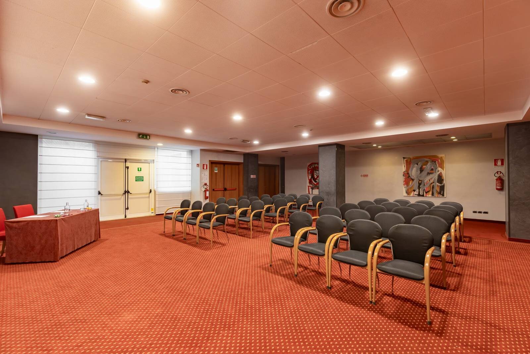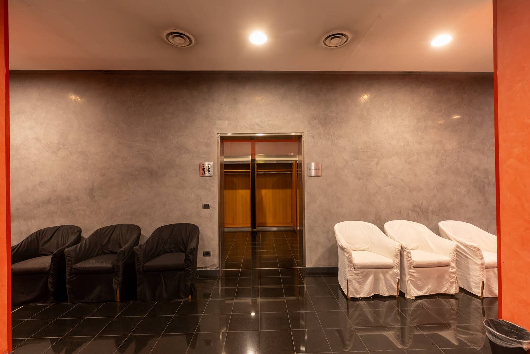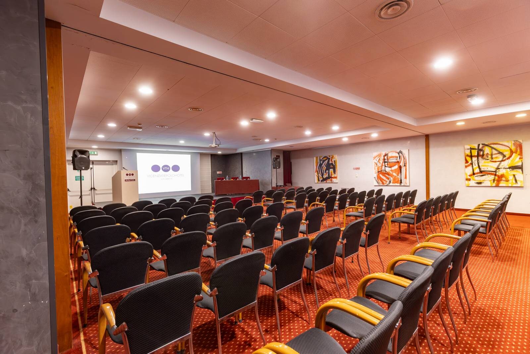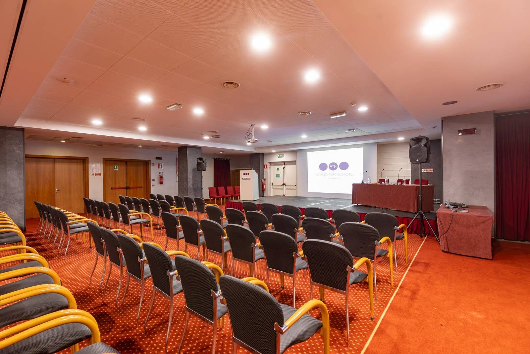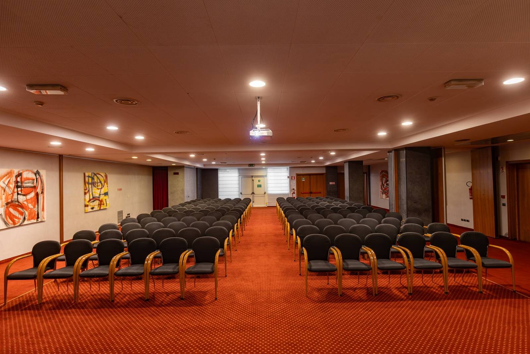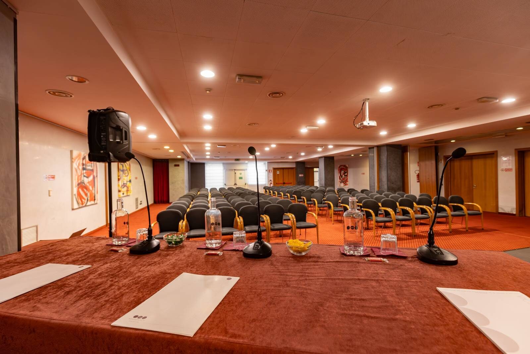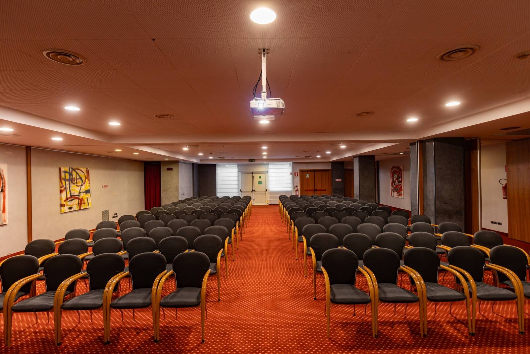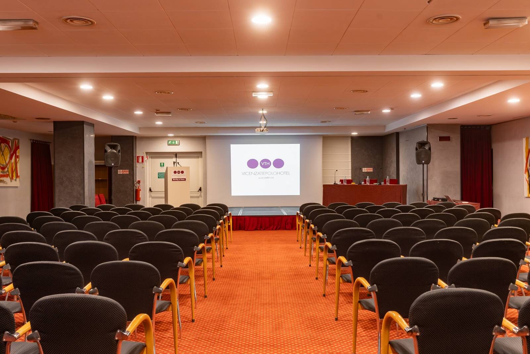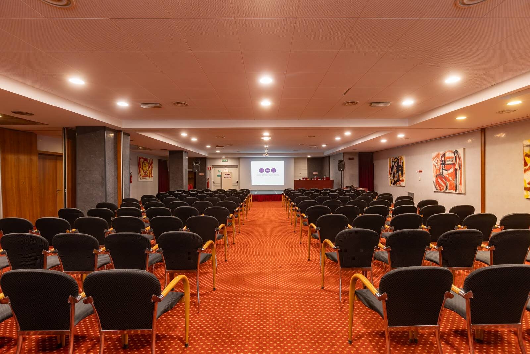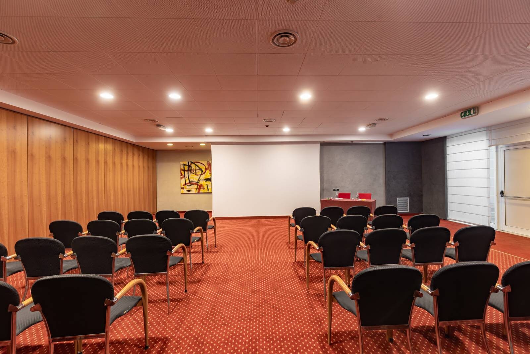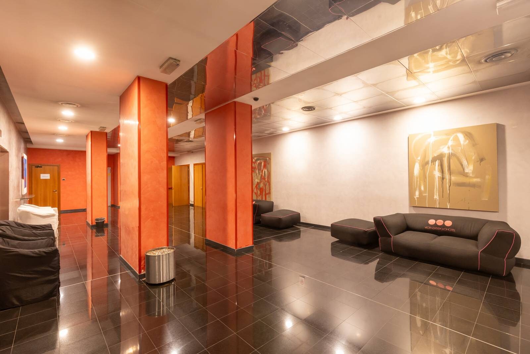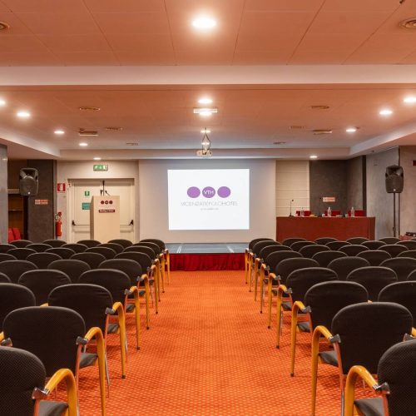
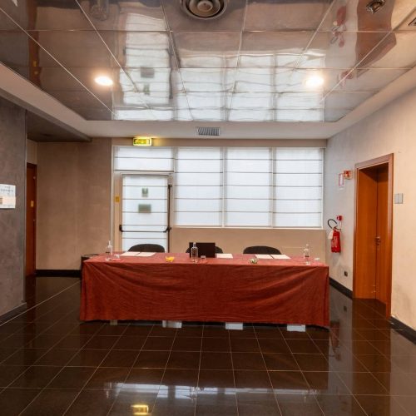

VALMARANA MEETING ROOM
Modular Room for Events up to 300 Guests
The Valmarana Room is a versatile space, ideal for hosting all types of events — from small corporate meetings to large-scale conferences. Thanks to its modular layout, the room can be divided into two sections: the full configuration (Valmarana 1 + 2) accommodates up to 300 guests, while the reduced setup with Valmarana 1 alone can host up to 100 people.
Featuring a modern and elegant design, the Valmarana Room is equipped with all the necessary technology to ensure the success of any event: video projector, motorized screen, audio system, flip chart, and Wi-Fi connection.
TECHNICAL DETAILS
| Area | 120 m² |
| Dimensions | 10.40 x 13.50 m |
| Ceiling Height | 3,1 m |
| Entrances | 2 |
| Main Door (W x H) cm | 220×180 |
| External Door (W x H) cm | 210×125 |
| Maximum Number of Guests | 100 |
MAXIMUM CAPACITY
U SHAPE

26 guests
COCKTAIL

80 guests
GALA

40 guests
PLATEA

100 guests
CLASSROOM

44 guests
BOARD

38 guests
TECHNICAL DETAILS
| Area | 270 m² |
| Dimensions | 21.00 x 13.00 m |
| Ceiling Height | 3,1 m |
| Entrances | 3 |
| Main Door (W x H) cm | 220×180 |
| External Door (W x H) cm | 210×125 |
| Maximum Number of Guests | 300 |
MAXIMUM CAPACITY
U SHAPE

64 guests
COCKTAIL

300 guests
GALA

100 guests
PLATEA

230 guests
CLASSROOM

88 guests
BOARD

72 guests
