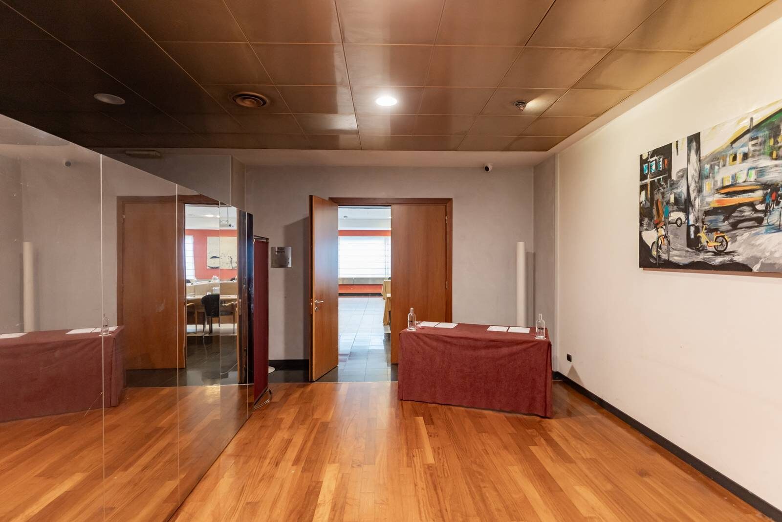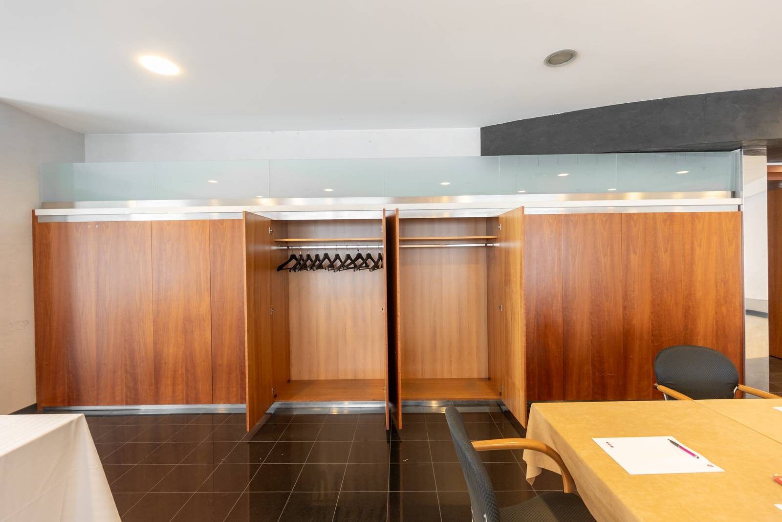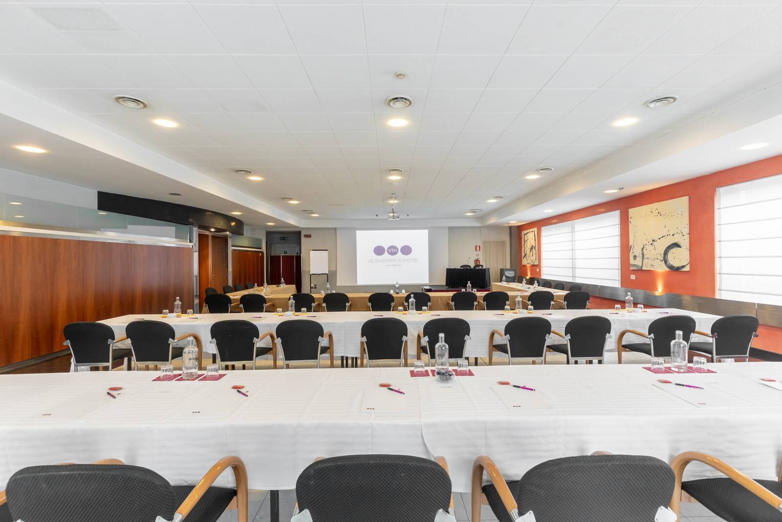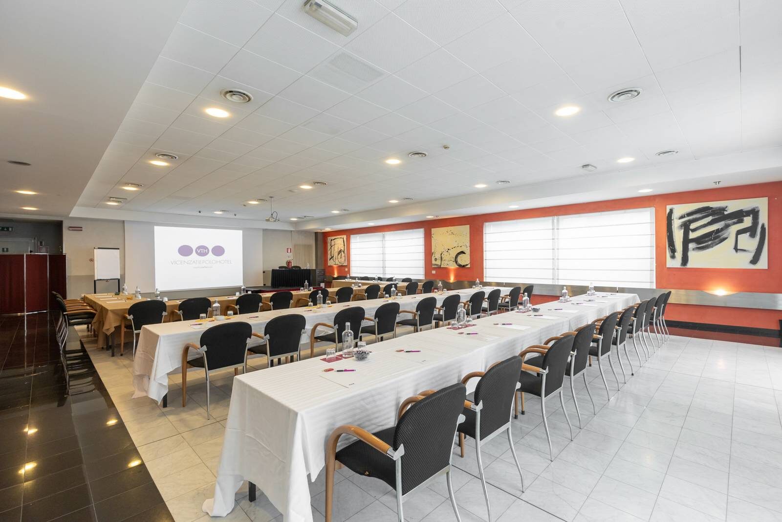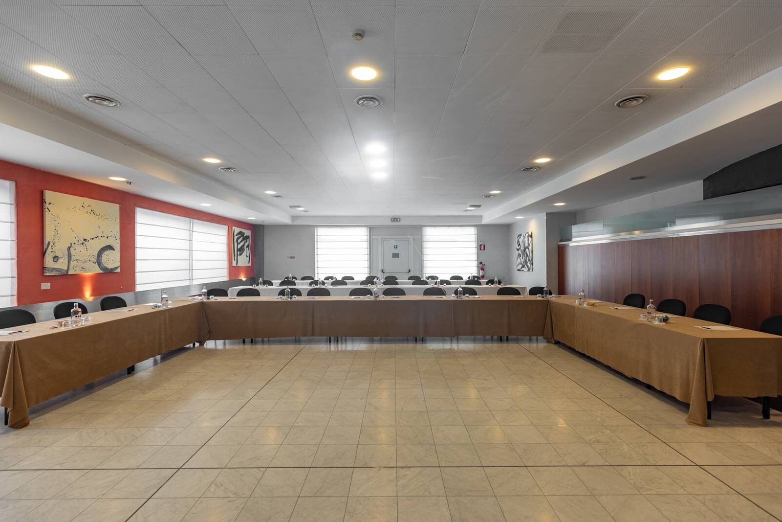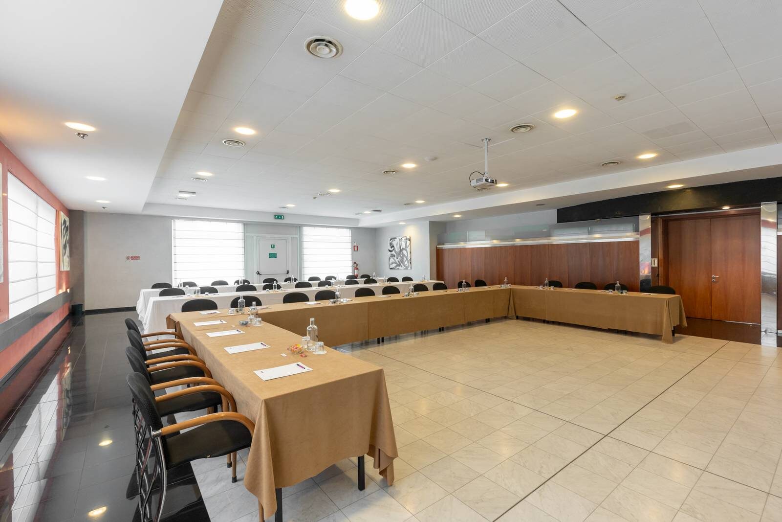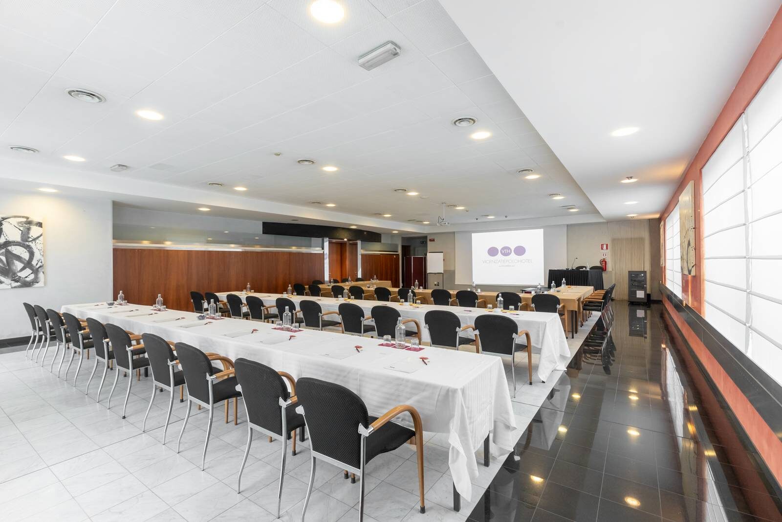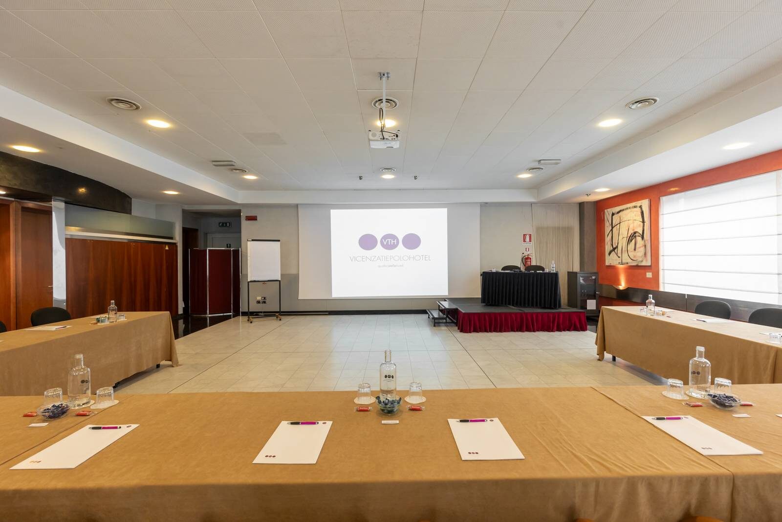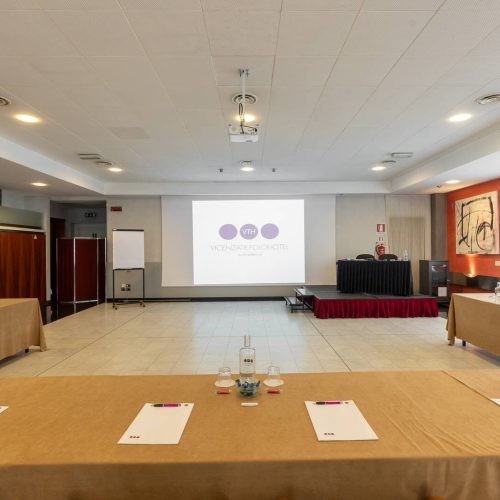
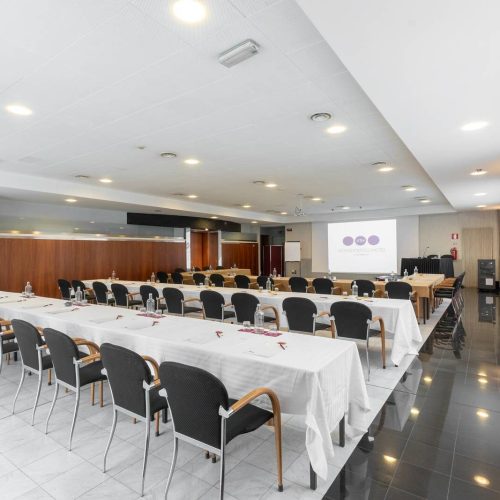

PISANI MEETING ROOM
Spacious Venue for Events up to 200 Guests
With its 186 m² surface area, the Pisani Room is a spacious and versatile setting, ideal for large-scale events, conferences, and receptions. Its generous dimensions and 3.26-meter ceiling height create an open and comfortable environment, perfect for hosting up to 200 guests in various seating arrangements.
The Pisani Room is easily accessible and fully equipped with modern technology, including a video projector, screen, audio system with microphones, flip chart, and Wi-Fi connection. These features make it an excellent choice for high-level events, ensuring a professional and flawless experience for every attendee.
TECHNICAL DETAILS
| Area | 186 m² |
| Dimensions | 18.46 x 11.68 m |
| Ceiling Height | 3,26 m |
| Entrances | 2 |
| Main Door (W x H) cm | 230×160 |
| External Door (W x H) cm | 238×120 |
| Maximum Number of Guests | 200 |
MAXIMUM CAPACITY
U SHAPE

44 guests
COCKTAIL

200 guests
GALA

100 guests
PLATEA

130 guests
CLASSROOM

84 guests
BOARD

56 guests
